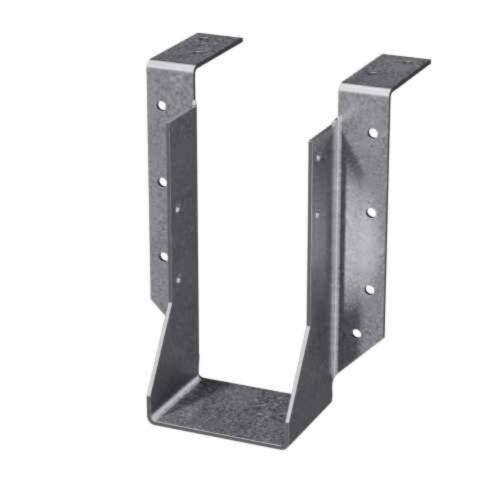Simpson Strong-Tie
HU/HUC/HSUR/L Hangers
In stock
Check for local delivery
As low as
$2.26
Financing Available for orders over $1,000
HU/HUC hangers may be installed on a masonry/concrete wall as described below. Additionally, HU hangers with one flange concealed may be installed similarly.
HU and HUC products are heavy-duty face-mount joist hangers made from 14-gauge galvanized steel.
- The HUC is a concealed-flange (face flanges turned in) version of the HU.
- HU is available with both flanges concealed, provided the W dimension is 2 5/16" or greater, at 100% of the table load. Specify HUC.
- HU is available with one flange concealed when the W dimension is less than 2 5/16" at 100% of the table load. Specify as an ‘X’ version and specify flange to conceal.
- For any HU or HUC shown in this catalog, the user may substitute all face nails with 1/4" x 1 3⁄4" Titen® 2 screws (model TTN2-25134H) for concrete and 1/4" x 2 3/4" Titen 2 screws (model TTN2-25234H) for GFCMU. Follow all installation instructions and use the table loads listed.
| SKU | SST-HU/HUC/HSUR/L |
|---|---|
| Manufacturer | Simpson Strong-Tie |
Material
- 14 gauge
Finish
- Galvanized; ZMAX® and stainless steel available
Installation
- Attach the hangers to concrete or GFCMU walls using hex-head Titen® 2 screws. Titen screws for GFCMU (1/4" x 2 3/4" — Model TTN2-25234H) and for concrete (1/4" x 1 3/4" — Model TTN2-25134H) are not provided with the hangers.
- Drill the 3/16"-diameter hole to the specified embedment depth plus 1/2".
- Alternatively, drill the 3/16"-diameter hole to the specified embedment depth and blow it clean using compressed air.
- Caution: Oversized-diameter holes in the base material will reduce or eliminate the mechanical interlock of the threads with the base material and will reduce the anchor’s load capacity.
- Titen Screw Installation Tool kits are available. They include a 3/16" drill bit and hex-head driver bit (Model TTNT01-RC); a 3/16" x 4 1/2" drill bit is also available (Model MDB18412).
- A minimum end and edge distance of 1 1/2" is required.
Options
- For skewed hangers use 75% of table uplift load. If hanger width is greater than 3 9/16", then use 80% of table download; otherwise use 100% of table download.

